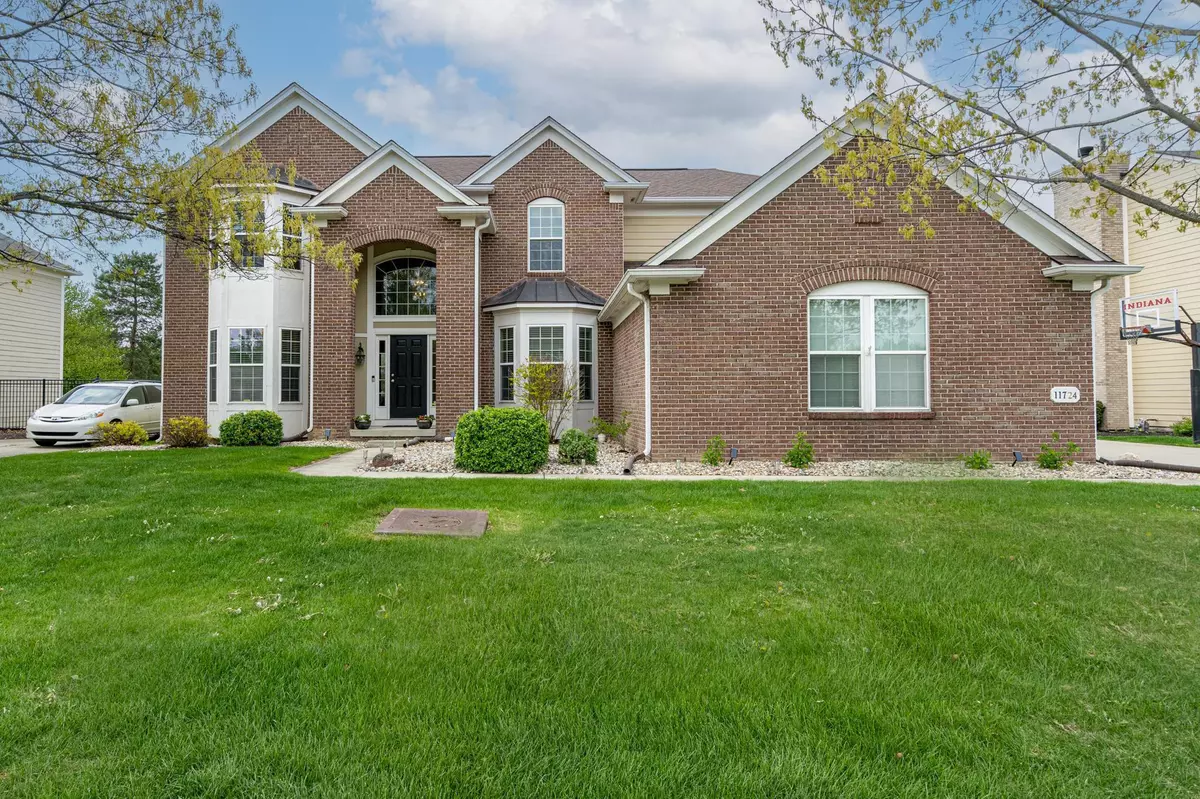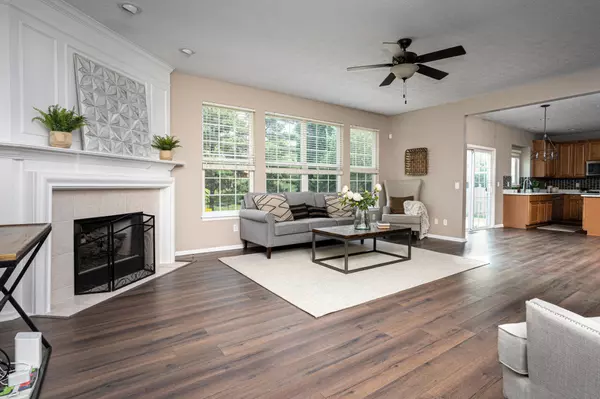$599,000
$599,000
For more information regarding the value of a property, please contact us for a free consultation.
11724 Gray Eagle DR Fishers, IN 46037
5 Beds
6 Baths
5,052 SqFt
Key Details
Sold Price $599,000
Property Type Single Family Home
Sub Type Single Family Residence
Listing Status Sold
Purchase Type For Sale
Square Footage 5,052 sqft
Price per Sqft $118
Subdivision Links At Gray Eagle
MLS Listing ID 21917787
Sold Date 07/12/23
Bedrooms 5
Full Baths 4
Half Baths 2
HOA Fees $45/ann
HOA Y/N Yes
Year Built 2002
Tax Year 2022
Lot Size 0.280 Acres
Acres 0.28
Property Description
Brand NEW QUARTZ Countertops are just the beginning - this home checks ALL of the boxes including a hard to find complete IN-LAWS Quarters in the 1683 SF basement. An Open floor plan offers tons of natural light, Gorgeous Laminate Wood Flooring on the Main and Upper, 9 Foot Ceilings on the Main Floor and Basement. You'll find plenty of space in the upgraded kitchen with 42" Cabinets, Walk-In Pantry, a Center Island and all SS Appliances. Enjoy warm evenings on your back patio overlooking a huge back yard. Relax in your Deluxe Garden Tub in your Master Bath anytime you want. The Finished Basement has a Full Kitchen, Full Bath, Large Living Room, Sitting Room, Separate Laundry RM and a BR makes this a perfect retreat. Home Warranty Included
Location
State IN
County Hamilton
Rooms
Basement Ceiling - 9+ feet, Daylight/Lookout Windows
Kitchen Kitchen Some Updates
Interior
Interior Features Attic Access, Attic Pull Down Stairs, Bath Sinks Double Main, Center Island, Entrance Foyer, Paddle Fan, Hi-Speed Internet Availbl, In-Law Arrangement, Network Ready, Pantry, Screens Complete, Supplemental Storage, Walk-in Closet(s), Windows Vinyl, Wood Work Painted
Heating Forced Air
Cooling Central Electric
Fireplaces Number 1
Fireplaces Type Great Room
Equipment Radon System, Security Alarm Monitored, Smoke Alarm
Fireplace Y
Appliance Electric Cooktop, Gas Cooktop, Dishwasher, Dryer, Disposal, Gas Water Heater, MicroHood, Oven, Double Oven, Convection Oven, Refrigerator, Washer, Water Heater, Water Softener Owned
Exterior
Garage Spaces 3.0
Utilities Available Cable Available, Electricity Connected, Gas, Sewer Connected, Water Connected
View Y/N false
View None
Building
Story Two
Foundation Concrete Perimeter
Water Municipal/City
Architectural Style TraditonalAmerican
Structure Type Brick, Cement Siding
New Construction false
Schools
Elementary Schools Fall Creek Elementary School
Middle Schools Fall Creek Junior High
High Schools Hamilton Southeastern Hs
School District Hamilton Southeastern Schools
Others
HOA Fee Include Entrance Common, Insurance, Maintenance, Trash
Ownership Planned Unit Dev
Read Less
Want to know what your home might be worth? Contact us for a FREE valuation!

Our team is ready to help you sell your home for the highest possible price ASAP

© 2024 Listings courtesy of MIBOR as distributed by MLS GRID. All Rights Reserved.




